Now that the stairs are out and the walls are gone, you can get a better sense for the first floor size and shape. Standing in the "entryway" of the house, you can start to get a feel for layout of the first floor.
|
We are now starting the process of actually building up the house now rather than tearing things up!
Open concept is pretty great but I think we may have taken it a little too far. As you can see, there is plenty of light in the room and you get a nice breeze coming through the house however I think we will want to put up a little bit of shading as the summer sun can get hot in July.
The roof is off and the concrete floor is poured. The upstairs floor comes out on Monday and the framers will be in Tuesday to start getting the first floor ready for the second floor.
You can see the basement now with the floor poured. The post to the left will be removed as that area will be getting framed for the mudroom edition that extends out the back. We picked out the granite for the kitchen today. We went back and forth between light granite with a uniform look and feel to some very bold colors and contrasts. We also considered marble as well.
The color we decided on is called Mont Bleu and we think that the variety of colors will go well with our dark brown cabinets, medium brown floor and stainless steel appliances. The roof is now being removed from the house. As you can see from the photos, it's being removed in sections.
The roof should be completely off by this evening and concrete is going in the basement tomorrow! The shingles and siding are now being taken off the house (it was just the garage before) and the basement is being heated in preparation for the concrete floor.
Also, the sweet awnings are now off the house so those that loved them and asked us to keep them, sorry! The dirt that was removed to put in the basement area and the from stoop has been put back in.
We now have the main perimeter of the house covered with dirt. Basement plumbing is in and we are waiting on inspection before they put in the concrete. The siding is being taken off the side of the garage and soon to be off the house as well!
I've been told that the roof might be off by the end of the week which will be very neat. |
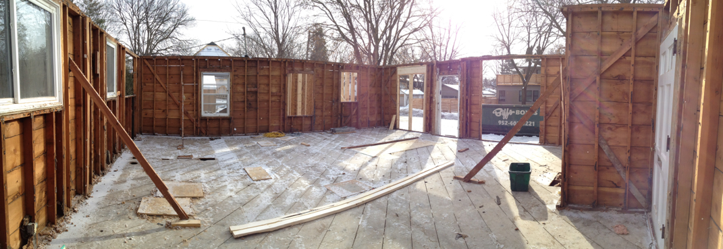


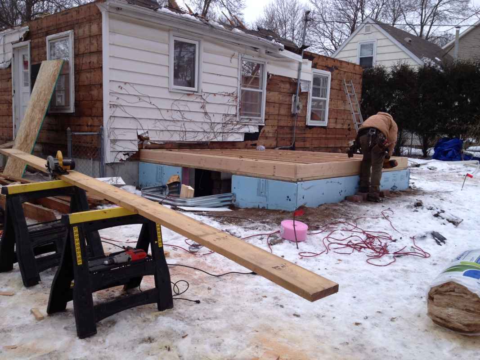
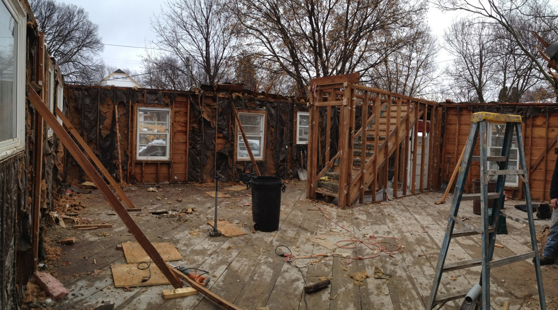


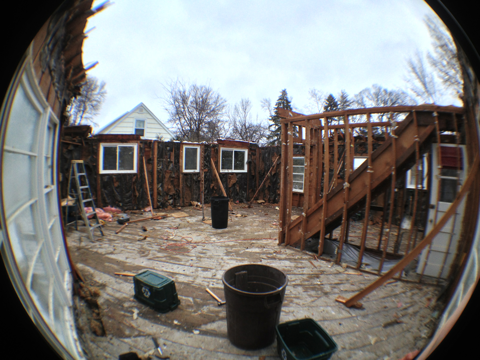
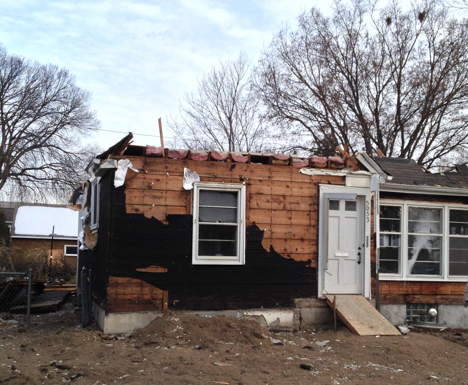
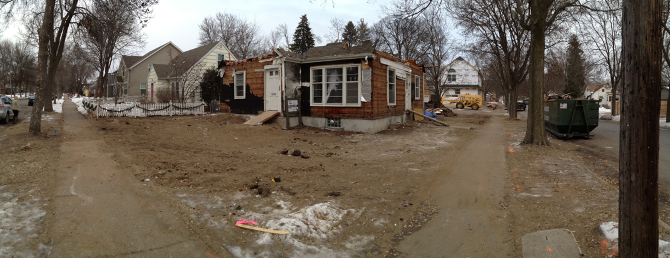

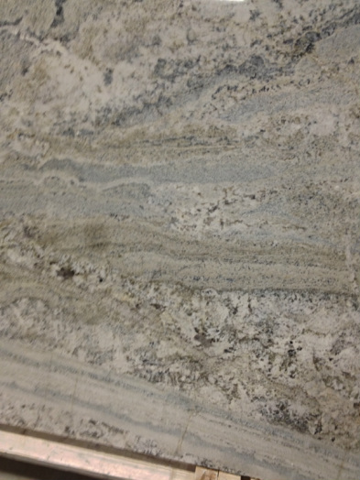
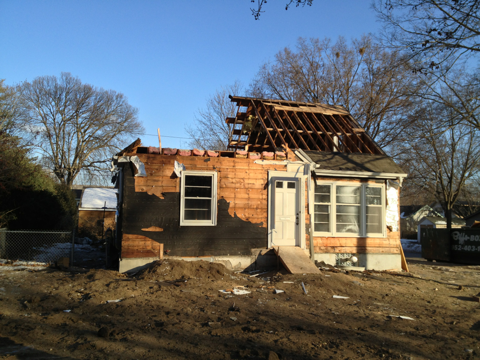
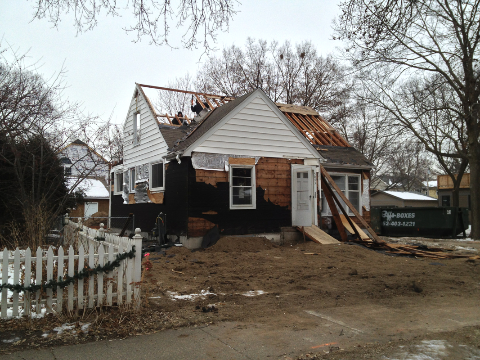
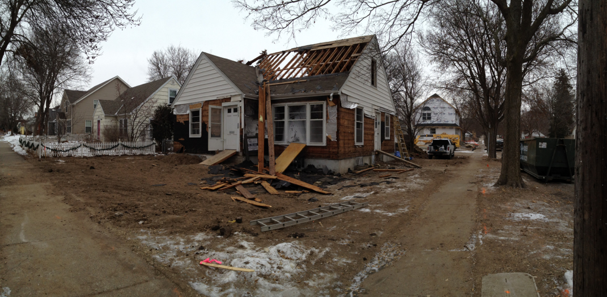
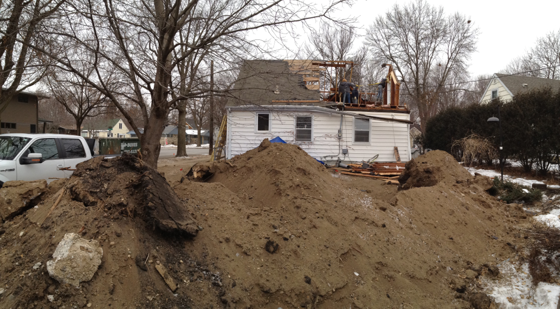
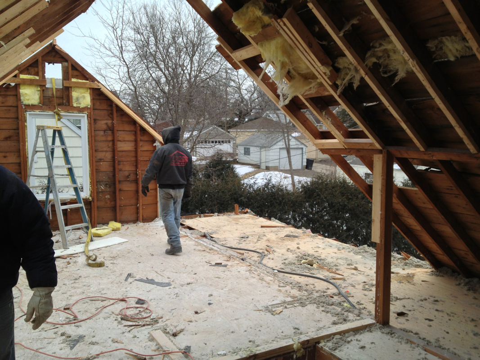

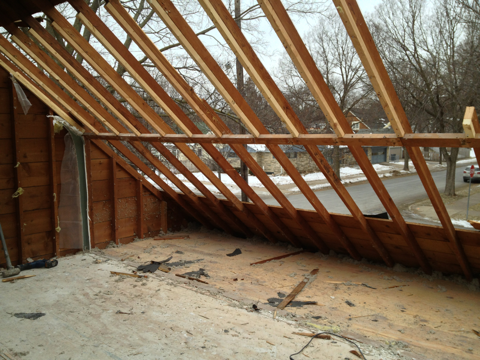
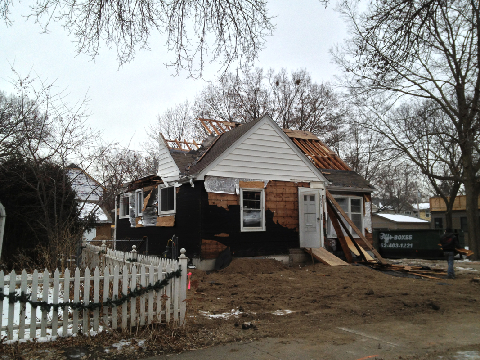
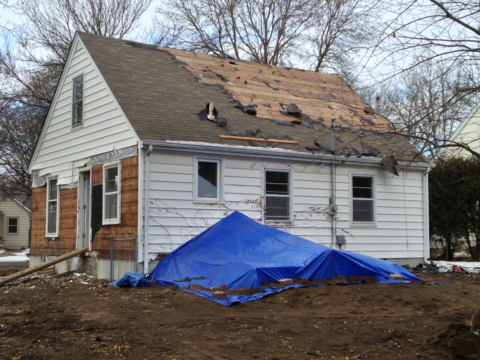
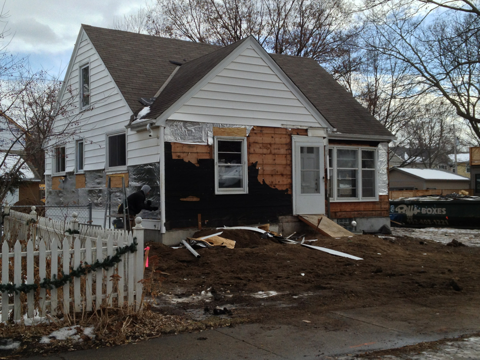
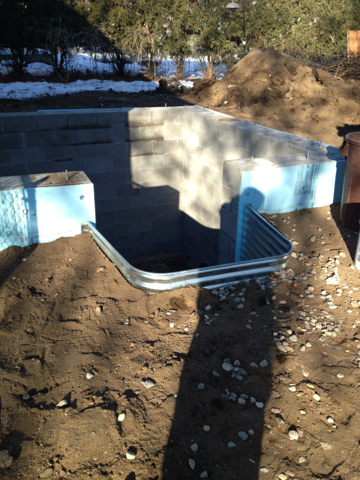
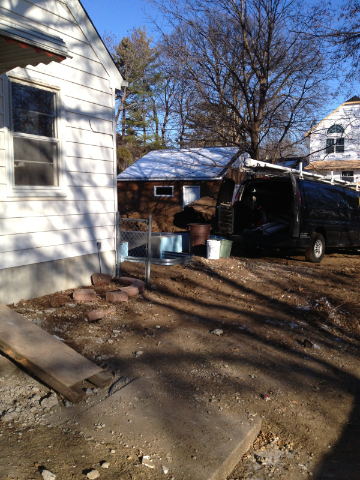
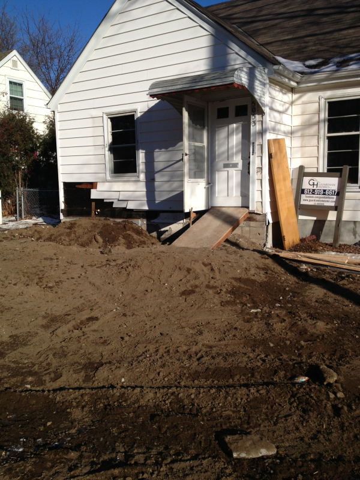
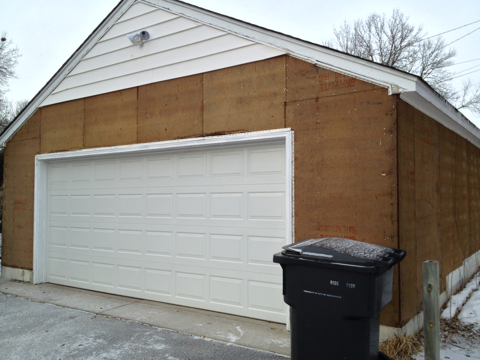
 RSS Feed
RSS Feed