We have windows going into the house now. You can see where we have on the upper portion of each window a grid built into the window to give the house a little of that classic look but without the maintenance.
We went with double hung windows from Pella that are made of vinyl. They durable and maintenance free.
We are also getting paper on the roof today in preparation for the roof shingles being put up on Monday.
The plumbers are also in the house today running the waste water returns.
The next 6 weeks will be a whirlwind of work and change!
We went with double hung windows from Pella that are made of vinyl. They durable and maintenance free.
We are also getting paper on the roof today in preparation for the roof shingles being put up on Monday.
The plumbers are also in the house today running the waste water returns.
The next 6 weeks will be a whirlwind of work and change!
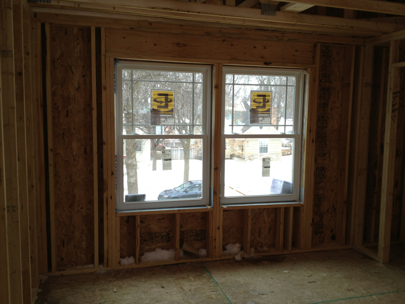
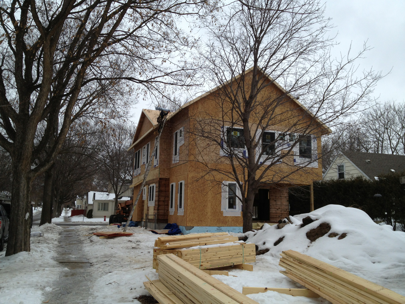
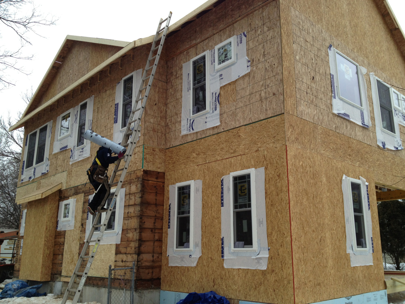


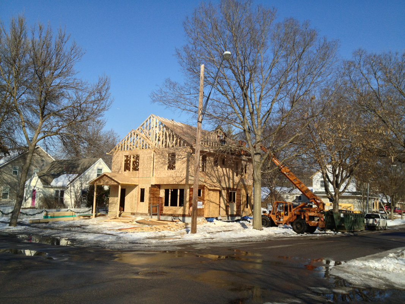
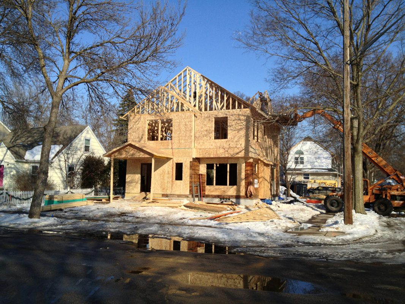

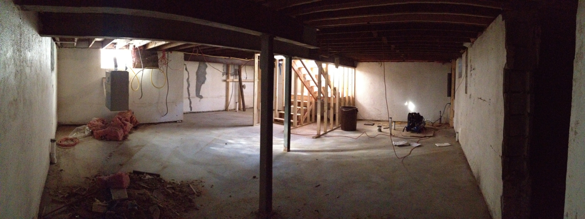
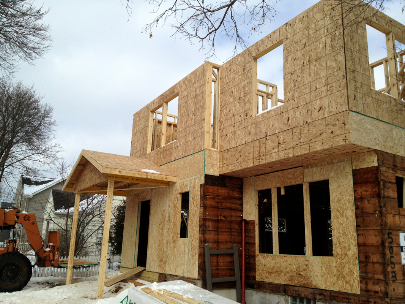
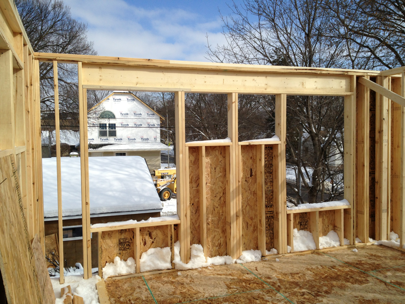
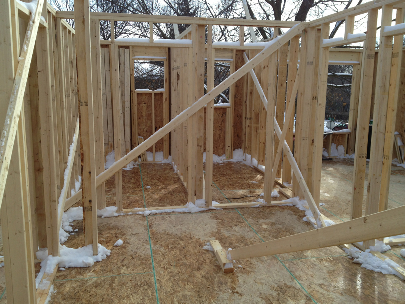
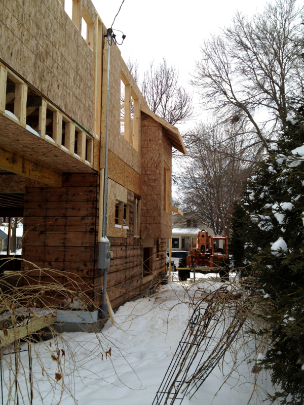
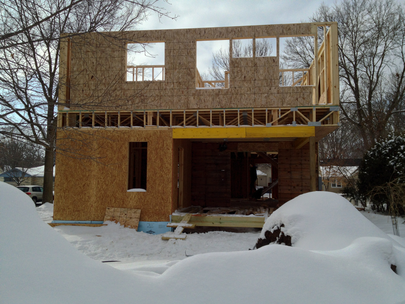
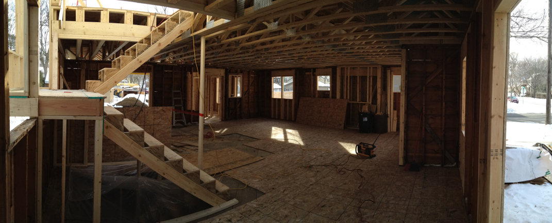
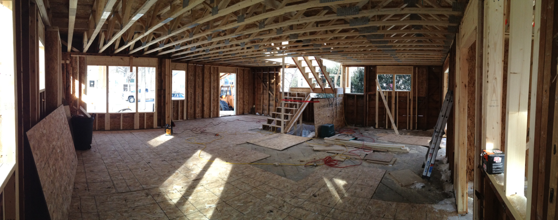
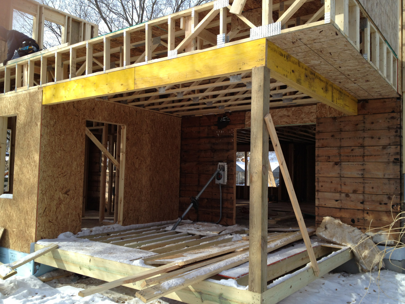
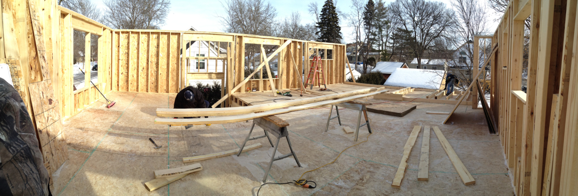
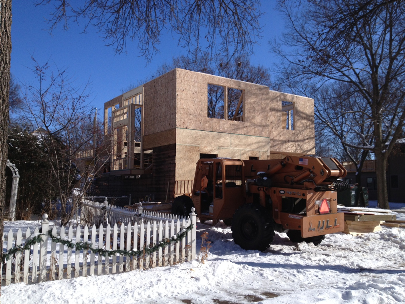
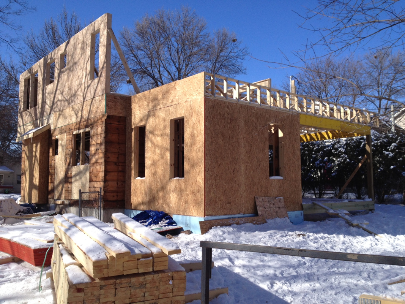
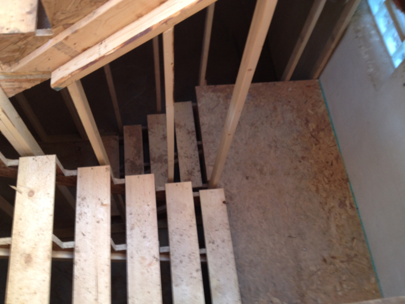
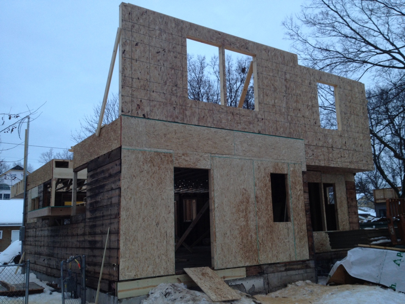
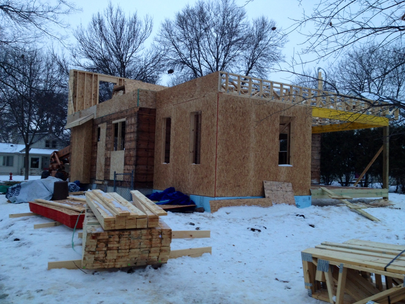
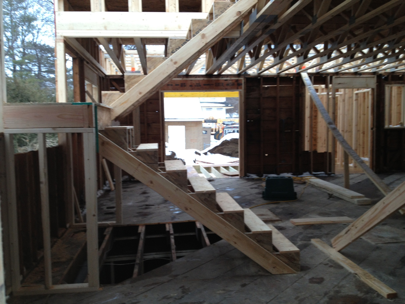
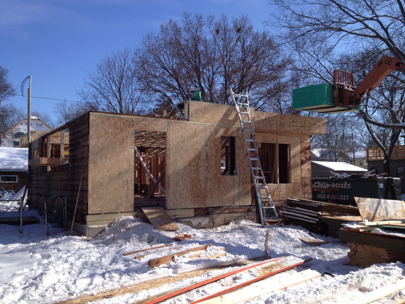
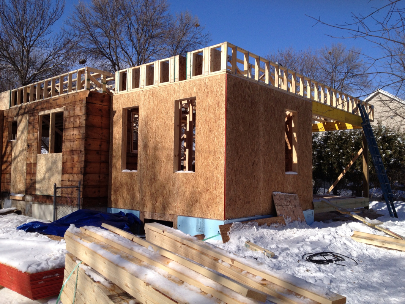
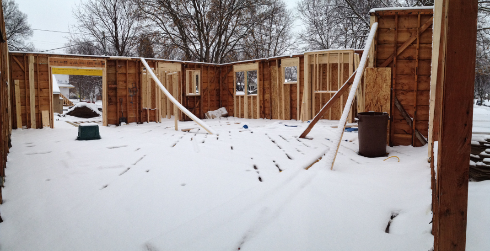
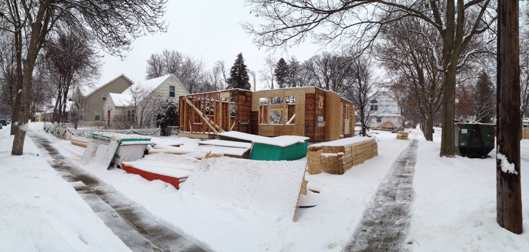
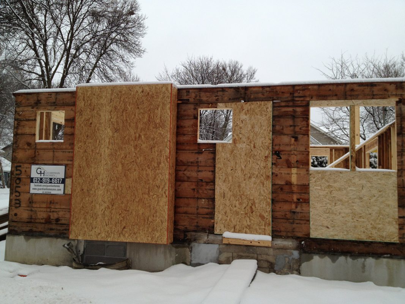
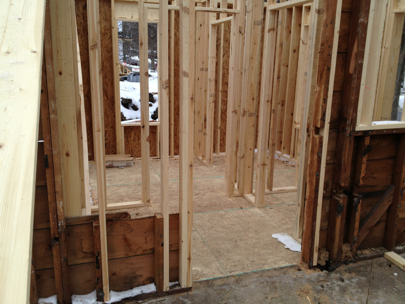
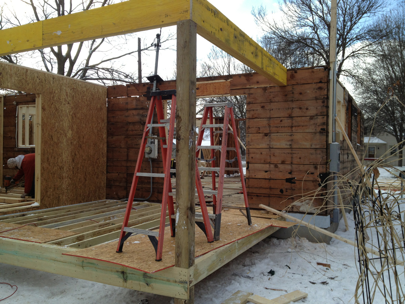

 RSS Feed
RSS Feed